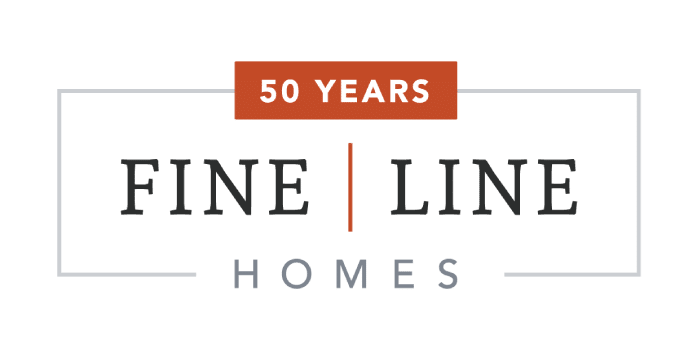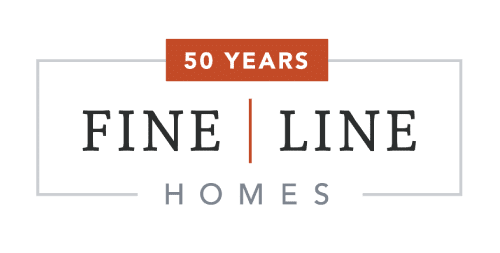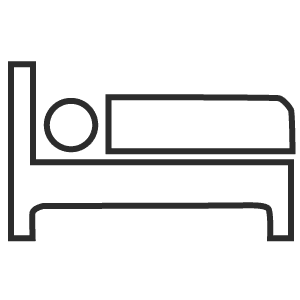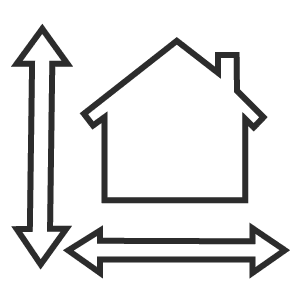100 Wolfe Circle, Harrisburg, PA 17112 Two Story
This brand-new Jamestown model in Autumn Ridge, Lower Paxton Twp, offers over 2,500 sq. ft. of living space with 4 bedrooms and 2.5 baths in the heart of Paxtonia!
From the charming front porch and elegant 8′ front door, you’ll feel right at home. The open 1st floor features 9′ ceilings and beautiful luxury engineered vinyl plank flooring, designer lighting, and large windows, flooding every room with natural light.
Enjoy a flexible office with double door entry, a dining room with an accent wall, and a cozy family room with a gas fireplace, mantel, and quartz surround designed to match the quartz countertops in the adjacent gourmet kitchen. It’s truly a chef’s delight with spacious island with seating, modern tile backsplash, workstation sink overlooking the rear yard, stainless steel appliances, and gas cooking vented to the exterior. A spacious pantry and convenient bench nook off the 2 car garage offer added storage and functionality.
Upstairs, the owner’s suite is a true retreat! Enjoy the soaring cathedral ceiling, walk-in closet, elegant wall sconces, and a sitting area to unwind. The luxurious ensuite bath features dual sinks with framed mirrors a relaxing soaking tub, and a fully tiled shower with a bench seat—a spa-like experience at home. Three additional spacious bedrooms, a full bath, and a convenient laundry room complete the upper level.
The full basement offers 9′ poured concrete walls, Maniblock PEX plumbing system, energy efficient 50-gallon gas water heater and gas HVAC, rough-in plumbing for a future bath and egress window. Ready to be finished and customized to suit your needs.
REQUEST MORE INFORMATION
Take a Virtual Tour
Take a virtual tour through the property without leaving the comfort of your home!
The Fine Line Advantage

Five Star Products
After 50 years of building homes, it is our duty to use the best materials to build your new home. We hold ourselves to a higher standard, which drives us to only use trustworthy products.
LEARN MORE

Up-Front Pricing
Have you ever seen a price advertised, only to find out that is not the real price? We don’t like that either. Get exact pricing for your home, without any hidden costs.
LEARN MORE

Flexible Home Plans
Think of our home plans as the beginning of your journey. Each plan can be customized to your specific needs. We think you should be able to customize your home how you want it.
LEARN MORE

We couldn't be happier with Fine Line Homes. From start to finish, the team has been outstanding to work with and the quality is superior. We highly recommend Fine Line Homes to anyone looking to build the home of their dreams.
Stephen & Kelli















