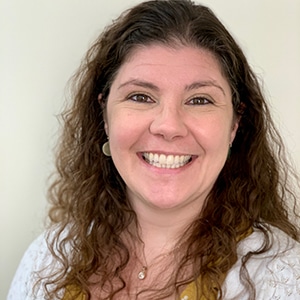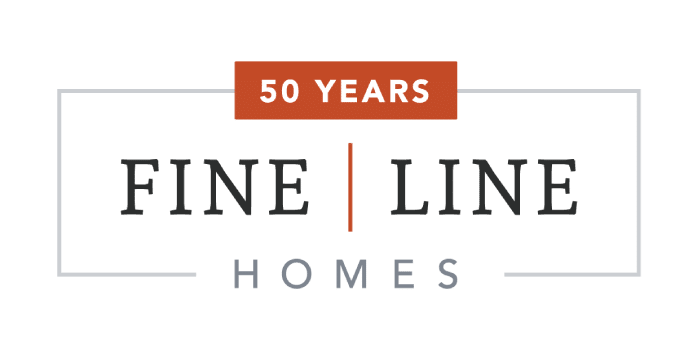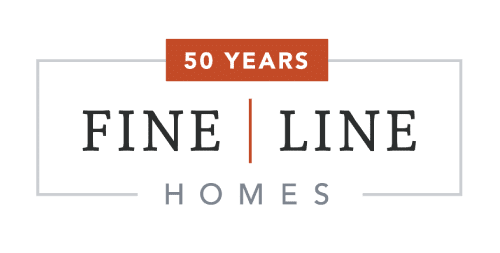The Clarksville is a new plan offered by Fine Line Homes. Outside, optional finishes (stone, shake siding, garage door styles, and entry door profiles) add to the home’s natural curb appeal. Still, “options” for most home buyers, means the ability to tailor the home inside for increased livability and style.
To the left of the front door, bedroom #3 can easily be transformed either by eliminating a wall and opening the room up to the entryway (i.e., parlor, music room) or converting that bedroom to a den/library by adding French doors from the entryway. Coming in from the garage entrance, the oversized coat closet can make way for a traditional coat closet plus clutter-busting drop zone.

The primary suite presents another interesting option-the traditional bathroom layout as shown in the original plan or a ceramic tile door-less walk-in shower.
With Fine Line Homes, the question isn’t so much which home design to select, but rather how do you want your home to live?











