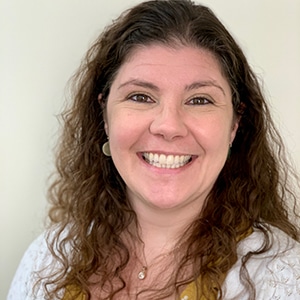This is part 4 in photo diary of the construction of the “Brookville” two story home in the Huntleigh Community in Harrisburg, PA. Click the links to read Part 1, Part 2, and Part 3.
Decorating for Potential Home Buyers
 While decorating a model home for that “unknown” client can have advantages (you don’t need to decorate toward one person’s taste), there are also drawbacks. The selections are endless! Here is a grouping of fabrics and wallpapers that will be used for drapery and upholstery in the new Brookville Model Home at Huntleigh. The “Grand Open House” is expected for February 2014.
While decorating a model home for that “unknown” client can have advantages (you don’t need to decorate toward one person’s taste), there are also drawbacks. The selections are endless! Here is a grouping of fabrics and wallpapers that will be used for drapery and upholstery in the new Brookville Model Home at Huntleigh. The “Grand Open House” is expected for February 2014.
 As you enter the two-story foyer your eye is immediately drawn to the Living Room, Dining Room, joined in part by the thirty-foot wall stencilled by Artist Julie Riker, in colors of Chinchilla and Halcyon by Sherwin Williams. Shimmering, formal, pinch pleated window panels on satin nickel rods and rings, adorn both the Living Room and Dining Room windows. The Powder Room, traditionally the smallest room in the house, will be grandly wallpapered in a large scale Westminster Damask by Sandpiper Studios. The kitchen continues the theme of sophistication with the rich earth tones of the Giallo Fiorito granite countertops with accents of Java on the Island cabinet base and Rear Entry Desk and Bench. The Family Room with a vaulted ceiling and vertical striped fabric window treatments create height and spaciousness. Paisley and herringbone tweed fabrics compliment the rich brown suede sectional. Detail and care have been given to every selection.
As you enter the two-story foyer your eye is immediately drawn to the Living Room, Dining Room, joined in part by the thirty-foot wall stencilled by Artist Julie Riker, in colors of Chinchilla and Halcyon by Sherwin Williams. Shimmering, formal, pinch pleated window panels on satin nickel rods and rings, adorn both the Living Room and Dining Room windows. The Powder Room, traditionally the smallest room in the house, will be grandly wallpapered in a large scale Westminster Damask by Sandpiper Studios. The kitchen continues the theme of sophistication with the rich earth tones of the Giallo Fiorito granite countertops with accents of Java on the Island cabinet base and Rear Entry Desk and Bench. The Family Room with a vaulted ceiling and vertical striped fabric window treatments create height and spaciousness. Paisley and herringbone tweed fabrics compliment the rich brown suede sectional. Detail and care have been given to every selection.
Upstairs, the Primary Bedroom, with the simple lines of a Shaker four-poster bed canopy and bed panels, will reflect the crisp lines of the Robert Allen Vreeland fabric in colors of white and aquatint. The coordinating Leda Peony fabric will accent the bed linens and continue into the adjoining sitting room. In the Primary Bath the Java cabinets are highlighted by the Raymond Waites designed wallpaper in warm grays and sand tones which are repeated in the ceramic tile floor and walk-in shower.
The next article will be a photo diary of the installation of cabinets, flooring and fixtures.











