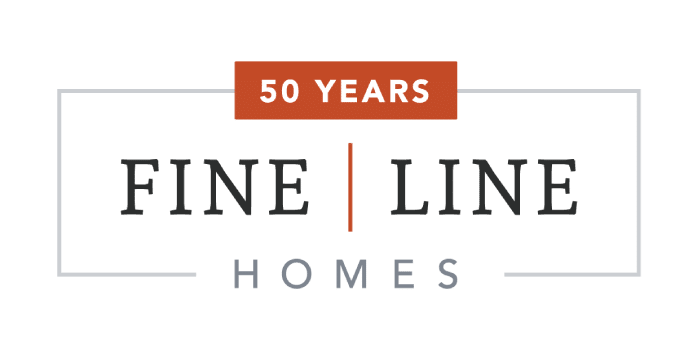When selecting a home plan it is important to keep in mind a design that will keep up with your changing life style. Our Oakridge plan was designed with your future in mind. The Oakridge plan is actually a Cape Cod home plan but it has the curb appeal of a ranch home at first glance. It offers very attractive roof lines with an inviting front porch on the front.
The plan has a very desired feature, a primary bedroom on the first floor. This will come in hand at retirement age and virtually give you one level of living. The plan has a great drop zone area to keep everything organized when you walk in from garage area. The kitchen/dinette opens up to the Family room for a large open style of living. The Oakridge also gives you three bathrooms and a second bedroom on the first level.
The second floor has very large bedrooms with walk in closets for a lot of storage. The plan also offers an oversize two car garage. Overall this plan should not be overlooked for families that are growing and or the soon to be empty nester who still wants room when the kids come home to visit.
Please check out all of our home plans and call one our Housing Consultants with questions.











