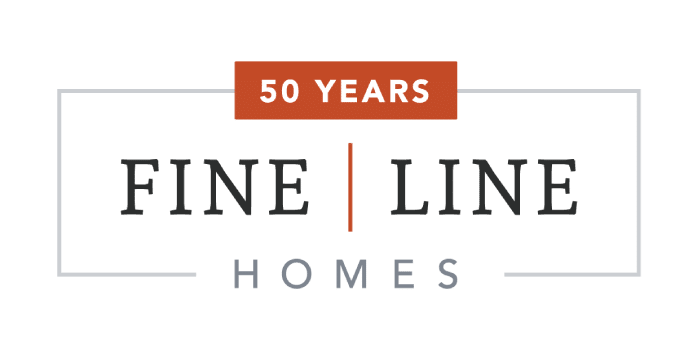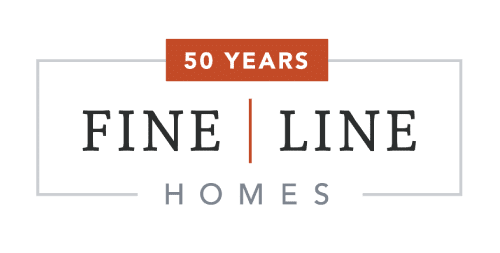
So…what about the inside? What interior amenities similarly reflect traditional roots? To begin, three bedrooms have been the “norm” for decades. The Greenville presents a traditional bedroom “wing” layout with the bedrooms and bathrooms grouped together. However, in a concession to the realities of 21st century life, the laundry room has been relocated from the basement and placed conveniently in that bedroom wing, making quick work of storing clothes. Note the laundry table option!
As with most traditional layouts, the entertaining areas are similarly grouped together. The Greenville again takes note of today’s preferences, getting rid of the walls which so often define living spaces in traditional designs in favor of the open layout preferred today. Another concession to modern life is the generous walk-in pantry. In fact, compared to historical home design, the Greenville incorporates much, much more storage into the home.
Perhaps we should have titled this article “An appreciation for tradition…with a modern twist!”











