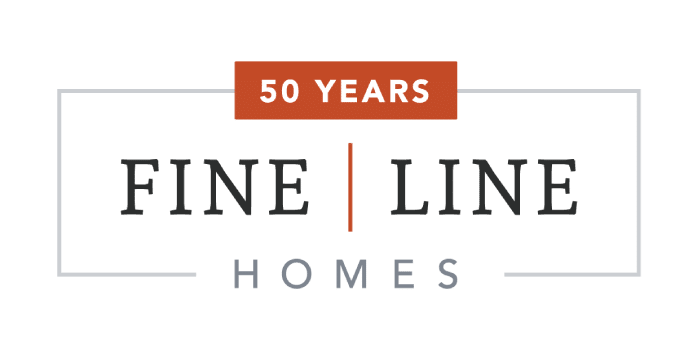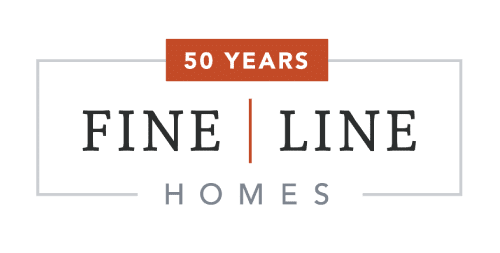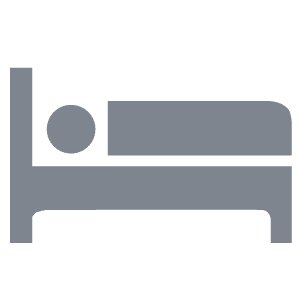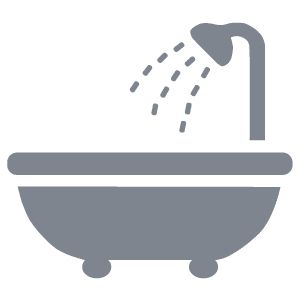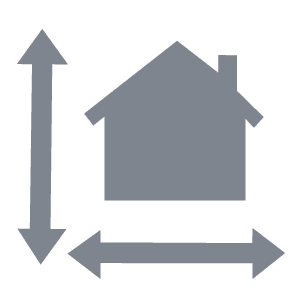Huntleigh
Lower Paxton Twp., PA
After quickly selling out the preceding phase, Fine Line Homes is pleased to announce the newest expansion of the popular Huntleigh community with 36 new home sites available.
Welcome to Huntleigh, an exclusive community nestled in the scenic landscapes of Lower Paxton Township, PA. Perched on an elevated ridgeline, Huntleigh offers breathtaking views of the Blue Mountains and an inviting atmosphere with white ranch fencing and boulevard landscaping. This desirable community features both move-in ready homes as well as available lots to build your dream home. Its proximity to Hershey and Harrisburg makes it perfect for both families and working professionals alike. Huntleigh is an ideal place to call home.
Amenities and Attractions:
- Natural gas availability
- Proximity to Target, Home Depot, and Best Buy (3.4 mi.)
- Easy access to I-81 (4.4 mi.)
- Nearby recreational activities at Penn State Harrisburg (3.3 mi.)
Experience the charm and convenience of Huntleigh, where you can enjoy serene living with easy access to shopping, dining, and educational institutions. Whether you’re looking for a family-friendly environment or a peaceful retreat, Huntleigh in Lower Paxton Twp., PA, offers everything you need for a fulfilling lifestyle.
REQUEST MORE INFORMATION
Explore The Community
Take a look through the community without leaving the comfort of your home!
Become a Part of Huntleigh
Use the interactive site map below to explore lot availability and available homes.


Discover The Neighborhood
Use the interactive map below to explore the surrounding areas and amenities.

DOWNLOAD YOUR COPY OF OUR PLAN BOOK
HOME PACKAGES IN Huntleigh
Plan details and pricing can be discussed with your sales representative.
*This plan will need modifications to fit the requirements of the community. Details can be discussed with your sales representative.
The prices below include an average lot cost, site budget, & permit budget.
*This plan will need modifications to fit the requirements of the community. Details can be discussed with your sales representative.

