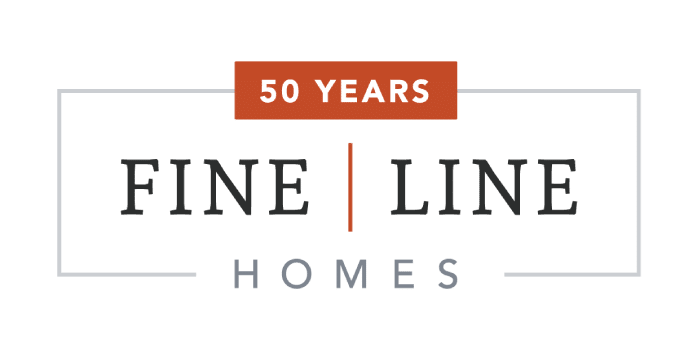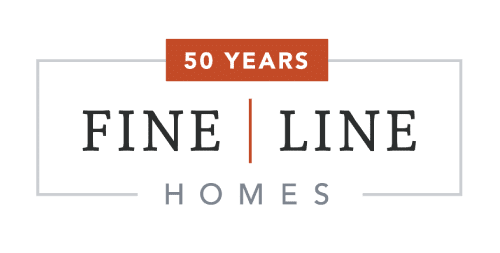Baby Boomers are at the forefront of building one level homes. We are tired of going up and down stairs but don’t want to give up the street appeal or the space of a two story. Fine Line Home’s Fenwick ranch home plan has an incredible roof line with high pitched hip roof and (3) front gables. The shake siding in the gables add a Craftsman style flair. Match that with an optional third car garage and headers with keystones above front windows and garage door and you have a stunning exterior.
Walk into the spacious foyer before you enter the grand living room with 9’ – 6” high ceiling. There is an enormous rear foyer with space to put your boots, a bench, and even a drop zone for all those day to day items you want to drop somewhere before entering your kitchen. The laundry room is so spacious that you are able to dry your clothes on racks with the cool breeze coming through the window.
The kitchen is large with an island as a second eating option and a huge walk-in pantry. Dinette flows directly into the living room for a totally open feel. The final touch is the Primary suite which caters to those who want privacy and lots of closet space.











